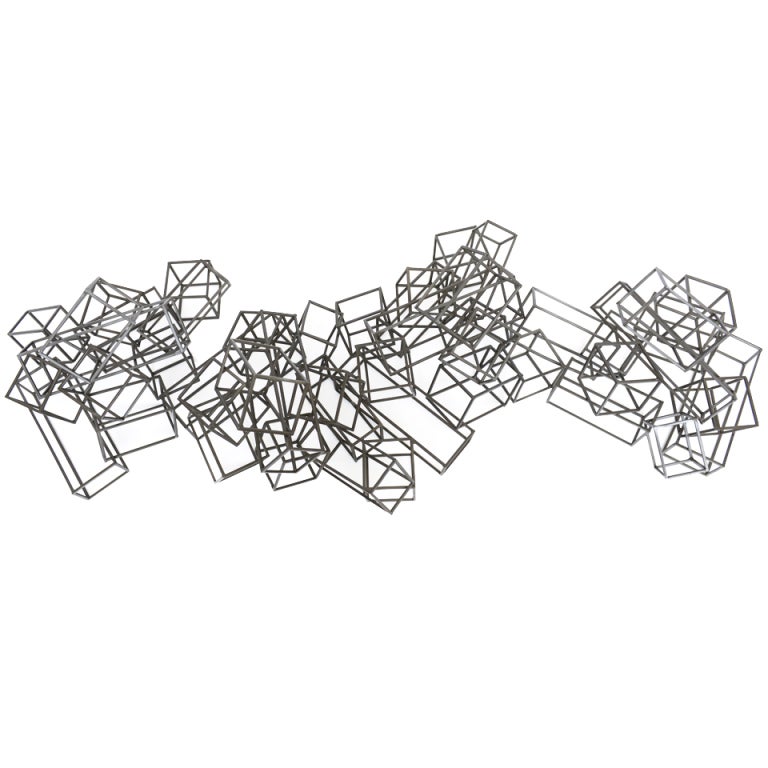Alhamdulillah,.Praise to Him ....finally we have done for project 6 (maybe the last project)-----hope so lah... but actually not complete at all because this project have 3 part which are 6a, 6b, and 6c...for 6a and 6b are already done...just 6c left...okay let me brief a little bit about this MEGA project.
*******
*************
********************
PROJECT 6A : Amphitheatre Stage Design
Actually for this project, we had divide into 12 group and each group have 16 members...I'm in group 9 with studiomaster Dr.Faizal Baharom and Dr.Cheah Chee Ban (very sporting DR) ngeeee~...So in 6a, we need to design a comprehensive studio project that includes the aspects of site analysis, architectural and interior design ,structure and material selection, simple costing,project management, and construction technique of the scale size building model..
.WaAahhh so many work to do..thats why I call it MEGA project..
Each of the member have their on work according to their course..
................................................................................................................
TaDaa~this is our stage design...its cool right?? haha........ i think it difficult to build but i know our group is jjangg (great) and we can build it! ^^.
oh yah, we also need to do presentation drawing...aahhh~its take about 3 day to complete it..
we had to sacrifice our bed time for 3 night in studio..huhuhu..so sad..my eyes already became black like a black hole...huuuu
BUT it a very nice experience when we had done it!~
okayyyy lets move to 6B..
******
*************
**************************
PROJECT 6B : Project Report
Beside doing the design, we also need to prepare progress report and final report..
In the final report, I as a Building Technologist, need to find about building services such as lighting system, sound and PA system...
BUT SADLY,.,i forgot to take the picture of lighting!!!..huhuhu...so sorry....sobsob...
so I'll replace it wit this picture...
oh yahh..i forgot to say that my group name is "FINGER ART CONSULTANT"...very nice name..I like it!
and this is ME....hehehe
--------------------------------------------------------------------------------------------
PROJECT 6C : Physical Scale Model
After 4 weeks we struggled doing the presentation drawings and the report.....finally we gonna do the real stage!!!...not really the real laa...just the model...hihihi...but i'm very excited!!!...we had given time 2 weeks only to completed the model.... and then the story of our team FINGER ART CONSULTANT is BEGIN~
During the hard time while doing the stage...we had spent every night in the studio until 4-5 a.m...huhuhu...so tired BUT its fun because we were work together as a TEAM!
Who's that???? hahhha...that's me laa...I'm in charge in doing the stair and lighting...yupp that's my work...
AND FINNALY our STAGE is DONE...together with the lighting...so pretty right??...THE KHANUM..that's the name..
From the side..
WE ARE DEABAK~~~...FINGER ART CONSULTANT! (^_~)..














































